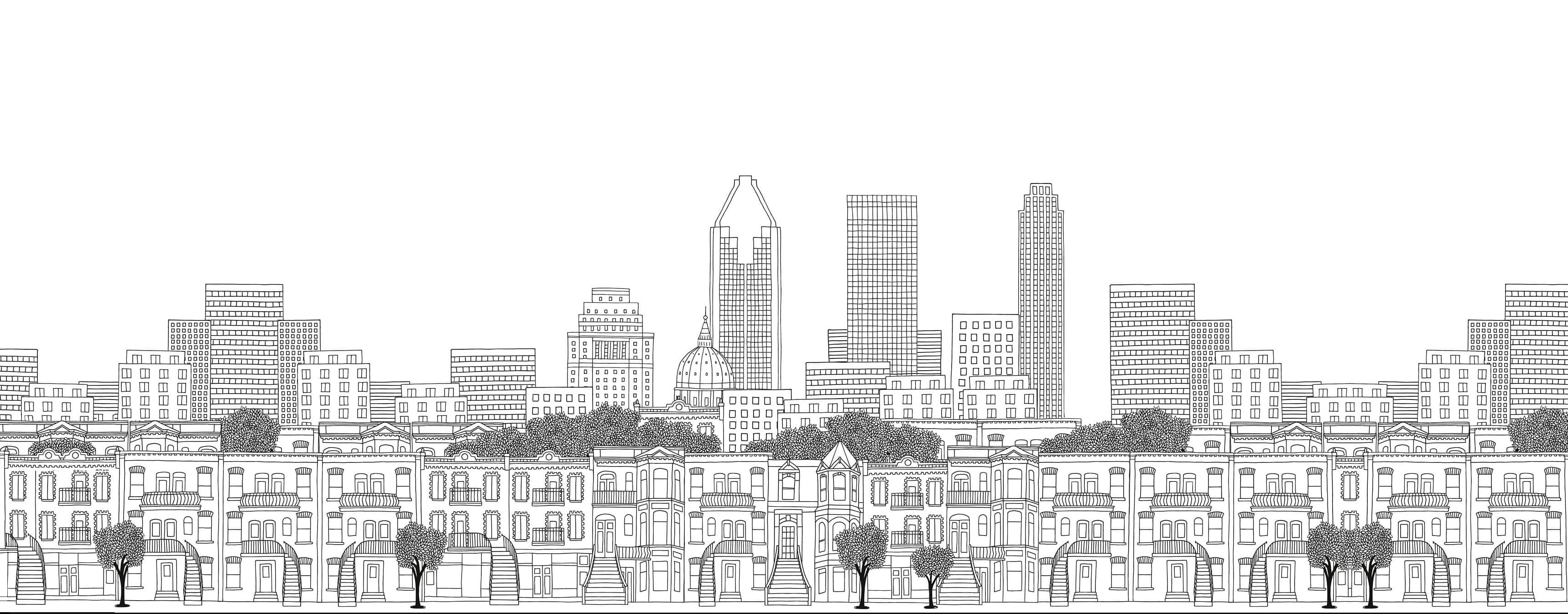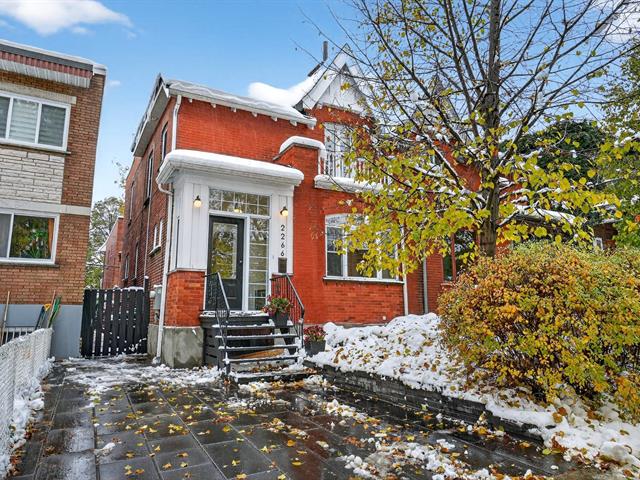We use cookies to give you the best possible experience on our website.
By continuing to browse, you agree to our website’s use of cookies. To learn more click here.

Martin Michaud
Real estate broker
Cellular : 514 812-8455
Office : 514 272-1010
Fax :

2266, Av. de Clifton,
Montréal (Côte-des-Neiges/Notre-Dame-de-Grâce)
Centris No. 11499648

11 Room(s)

3 Bedroom(s)

1 Bathroom(s)

130.82 m²
NDG -- Lovely renovated Victorian-style two-storey home with private front parking. Ideally located just steps from everything, this charming house impresses from the moment you enter with its staircase and abundant windows. Tastefully decorated, it offers beautiful living spaces, a renovated kitchen opening onto a large wooden terrace, and a stunning west-facing garden with a patio. Upstairs, you'll find three bedrooms and a beautifully renovated bathroom. The basement features a spacious family room, a powder room, a large storage area, and direct access to the backyard. Walking distance to schools, the metro, and the MUHC.
Room(s) : 11 | Bedroom(s) : 3 | Bathroom(s) : 1 | Powder room(s) : 1
Stove, Dishwasher, Washer, Dryer, Lightings fixtures, Curtains & Blinds on site.
Refrigirator
Rare home in the area with private parking in front!
Discover this charming, well-maintained property offering a
beautiful sun-filled backyard with a wooden deck and
retractable awning, directly accessible from the kitchen --
the perfect spot to enjoy meals outdoors in any season.
Ideally located about a 10-minute walk from Vendôme metro
station and the MUHC, with a bus stop just around the
corner on Sherbrooke Street. A well-kept service lane at
the back, maintained by the friendly neighbors, adds to the
comfort and appeal of the area.
The home has been meticulously cared for over the years and
has undergone many recent upgrades, including:
Interior:
- Replacement of most heating units with modern convectors.
- New flat roof at the back with elastomeric membrane.
- Entire home repainted.
- Custom-made blinds and curtains installed.
- Fully renovated upstairs bathroom: new plumbing, new wall
and floor tiles.
- Updated kitchen: quartz countertops, new plumbing
fixtures, sink, and dishwasher.
- Installation of a security system.
- New ceramic flooring in the entrance vestibule.
Exterior:
- South wall: complete repointing.
- North wall: repair of problematic joints.
- New exterior staircase providing access to the basement
from the backyard.
- New parging around all visible foundation walls.
- Exterior painting and staining completed.
This property combines location, comfort, and tranquility
-- a rare find in this sought-after neighborhood!
At the seller's request, visits will begin during the open
house on Sunday, November 16, 2025, at 2:00 p.m.
We use cookies to give you the best possible experience on our website.
By continuing to browse, you agree to our website’s use of cookies. To learn more click here.