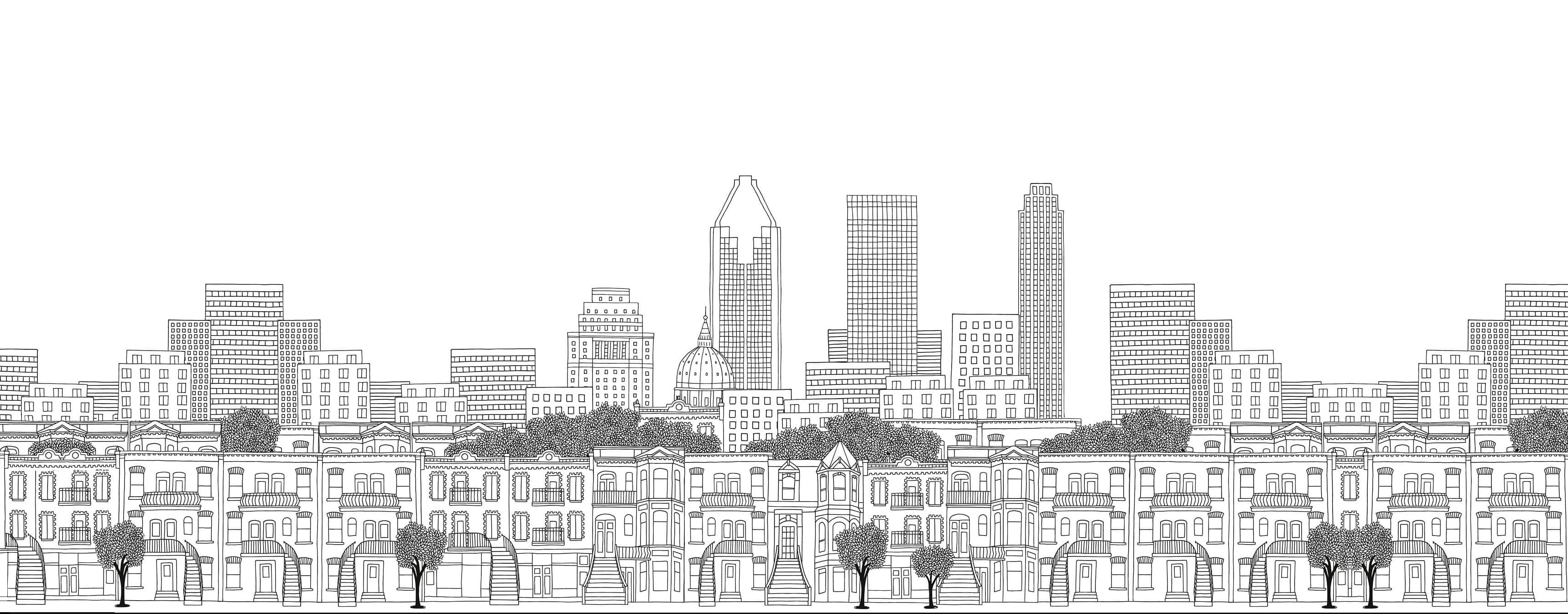We use cookies to give you the best possible experience on our website.
By continuing to browse, you agree to our website’s use of cookies. To learn more click here.

Martin Michaud
Real estate broker
Cellular : 514 812-8455
Office : 514 272-1010
Fax :

494 - 496, Av. Bloomfield,
Montréal (Outremont)
Centris No. 26082843

14 Room(s)

3 Bedroom(s)

2 Bathroom(s)

219.16 m²
Exceptional location! Duplex in the heart of Outremont, just steps from all amenities. Across from Saint-Viateur Park and Paul-Gérin-Lajoie School. You will be charmed by its original character, architectural details, and high ceilings. The main-floor unit features a bright, renovated kitchen and an updated bathroom. The finished basement includes a renovated bathroom and plenty of storage space. The upper unit is filled with natural light thanks to a skylight and offers a renovated kitchen and bathroom. A lovely garden, a private terrace, and a double garage complete the main attributes of the property.
Room(s) : 14 | Bedroom(s) : 3 | Bathroom(s) : 2 | Powder room(s) : 0
496 Bloomfield: Refrigerator, stove, dishwasher (defective), washer and dryer. Blinds and curtains (where installed), light fixtures (where installed), living room piano, staircase mirror. 494 Bloomfield: Refrigerato...
496 Bloomfield: Refrigerator, stove, dishwasher (defective), washer and dryer. Blinds and curtains (where installed), light fixtures (where installed), living room piano, staircase mirror. 494 Bloomfield: Refrigerator, stove, dishwasher, washer and dryer. Light fixtures (where installed), blinds (where installed).
Read more Read less496 Bloomfield: Dining room lighting fixture.
Duplex in the heart of Outremont, close to all amenities!
This property boasts rare character with its original
stained glass, woodwork, architectural details and very
high ceilings (main floor 11', second floor 9'11'').
Carefully maintained over the years, it enjoys an ideal
location--one block from Outremont Park, directly across
from Saint-Viateur Park with its pond and tennis courts,
and across from Paul-Gérin-Lajoie School. Nearby, you'll
also find a brand-new grocery store, the Outremont Theatre,
Lajoie Elementary School, and within five minutes,
Guy-Drummond School and Collège Stanislas.
This duplex offers residents an exceptional living
environment in a vibrant neighbourhood, with an outstanding
Walk Score of 98! You'll also enjoy easy access to the
shops on Bernard, Van Horne, and Laurier streets, as well
as convenient public transit with the Outremont metro
station, numerous bus routes and the cycling network.
Owned by the same family since 1972, the property is
already perfectly suited to an active urban family
lifestyle. It also offers remarkable potential and a wide
range of possibilities to make it your ideal home for
generations to come!
Occupancy of the 2nd floor as per the lease
Other Declarations:
A) The seller declares that no offer to purchase will be
considered unless accompanied by a mortgage
pre-qualification.
B) At the seller's request, all showing requests must be
made with a minimum of 24 hours' notice.
C) At the seller's request, all offers to purchase must
include a minimum acceptance period of 48 hours.
D) At the seller's request, the choice of building
inspector must be approved by both parties.
E) Sale without legal warranty of quality, at the buyer's
risk and peril.
We use cookies to give you the best possible experience on our website.
By continuing to browse, you agree to our website’s use of cookies. To learn more click here.